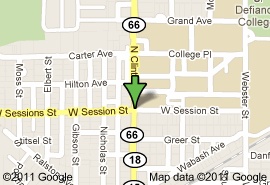Defiance College Baseball Camps
Facilities and Directions
The McMaster Center
The George M. Smart Athletic Center or "The George," is an 84,000 square-foot field house which opened in February of 2012. The multi-purpose floor provides additional year-round training areas for all 22 varsity athletic programs, but is officially home to the DC indoor track and field teams. The George also boasts a full athletic training room, expanded fitness and free-weight areas and two full-lengh batting cages.
George M. Smart Athletic Center
The start of an exciting new era for Defiance College and its athletics department was ushered in on October 8, as 18 shovels officially broke ground on a highly anticipated field house. The ceremony highlighted a busy 2010 Homecoming weekend for the College and signaled the start of the Defiance College Athletic Center project.
Funds for the 3.7-million dollar field house have already been raised as part of Defiance College’s 26-million dollar campaign to upgrade facilities around the campus. Over 400 donors joined DC in helping to make this dream a reality.
Athletics Director Jenni Morrison discussed the impact the building will have on the Defiance College athletics programs. “The field house is going to benefit each one of our athletics programs tremendously. Although the track and field and tennis teams will compete in the new facility, it will also provide an indoor practice area for every one of our teams that may not be able to get outside due to inclement weather throughout the year.”
The structure will span 84,000 square feet and will serve as the recreational hub of the DC campus, while offering an exceptional indoor training environment for all 21 of the Yellow Jacket varsity athletic programs.
Along with enabling Defiance College to better serve the needs of its student body, the DCAC will draw regional and national attention to the campus. The field house will be fully operational for hosting indoor collegiate and high school track events, boasting an NCAA approved six-lane, 200-meter track with an eight-lane straightaway.
The area inside the track will be covered with a multi-purpose floor to accommodate tennis, volleyball and basketball courts, while also hosting batting cages and offering training space for other outdoor sports such as soccer, football and golf. Other attributes of the facility will include an athletic training room, a weight room, the Smart Fitness Center, offices and a reception area.
The benefits will go beyond recreational and athletic activities however, as Defiance expects to see advantages on the academic side of the ledger with a higher level of success for the Wellness and Corporate Fitness, Athletic Training and Sport Management programs at the institution.
Morrison added, “We are all excited for this new addition to our facilities and we can not wait until it opens next fall.”
The Defiance College Athletic Center was designed by Beilharz Architects in Defiance, Ohio and will be constructed by The Mel Lanzer Company out of Napoleon, Ohio. The project is expected to be completed by August, 2011.
For Internet Directions, Click on the Map Below:

CAMPUS MAP LINK: For campus map, click here.



